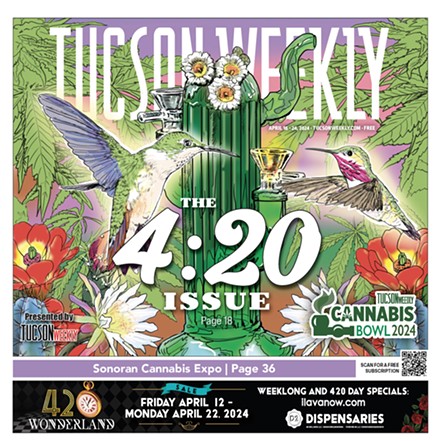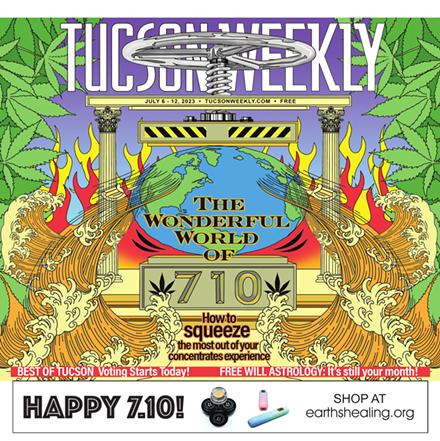READERS' PICK: This 413,000 square-foot-building elicited strong reactions from locals during its construction period, and now that it's finished it'll be interesting to see how those alliances shift. While many have dismissed it as predictable and unimaginative, we side with the majority of our readers who beg to differ. What appears from a distance to be a flat, unadorned façade on closer inspection reveals two perpendicular six-story buildings connected by a glass bridge. These two wings house the U.S. District Court and U.S. Magistrate Court, office space, a federal law library, conference rooms, jury assembly areas, public cafeteria and secured parking. To be honest, we're less impressed with the backside of the building and its corrugated metal shade structure, but security measures disallowed closer inspection. From the grand front entrance, however, we developed a grudging appreciation for architect Norman Pfeiffer's classically inspired entrance with its grand stairway and towering terra cotta columns (polished to a green so dark it's almost black). Rings of black and blush-colored concrete, delineated by score marks connecting brushed aluminum stars, create a pattern of stellar constellations in the patio below. Together with a towering but translucent canopy of glass and steel, the whole imparts a sense of authority and grace that respects tradition and history without kowtowing to nostalgic conventions. An Eastern romanticism with the West is apparent in the palette and patterns of materials. Sedimentary layers of flagstone, concrete, rusticated block, tinted glass and steel on the outside meet a black terrazzo floor, fragments of locally mined gems and copper ore, wall-tile mosaics (blue, gold, avocado, tan, rust) and a wall of flagstone on the inside. On first impression it comes off as exuberant rather than unpleasant. Whatever locals opine about their new courthouse after the innate resistance to anything new wears down, it's clear its architectural designers at Hardy, Holzman and Pfeiffer (of New York) have delivered a building that honors the time in which it was built as well as the institution it represents.
READERS' POLL RUNNER-UP: Truly Nolen Exterminating, 3620 E. Speedway Blvd. The new, 16,000-square foot building on East Speedway, occupied in August 2000, houses the Truly Nolen corporate headquarters, servicing pest patrols from California to Florida. Built in the shape of a T and designed by local architect Robert Bailey and Associates, this two-story monument has a secret statement for desert dwellers: "We know what termites can do." You won't find anything edible here: A decorative façade of red and yellow quarried sandstone covers standard CMU block, dressed up by earth-colored split-face block in front. Inside, it's all cast concrete and steel I-beams, from the basement to the ceiling. All that rock brings a splash of desert color and texture to drab East Speedway, and at present marks an odd contrast to the mural-laden Truly Nolen branch next door. "That building is still fully occupied with exterminators," one corporate VP explained. "They're the ones who actually go out and make the money to pay for the (new) building." He says the corporate office is looking to give the old building some kind of complementary facelift in the near future, "so it looks like it belongs next door." Originally, the suits had wanted the building's entrance to be flanked by two giant bronze mice. Seriously. That would have become one of our top tourist attractions. NOTE: This is one of the few places on that stretch of Speedway that does not have quarter booths.
LOOSE CHANGE: 310 S. Williams Blvd. Architect John Campisano had playful sophistication in mind when he designed this unnamed $7 million structure over 15 years ago. Today the whimsical building, with its rounded corners and bright red roof, is still as eye-catching as ever. It's still officially nameless, but tenants have come up with their own terms of endearment over the years. The most common are "Wally World" or the "Waterslide" building, referring to its most distinctive feature--a massive sculpted panel, resembling a superslide, which flows from the third floor to the main entrance. How could one dread going to work in digs like these? Offices overlook the lush courtyard with its snaking stream and manicured bushes. Definitely the most Zen corporate dwelling in town.



